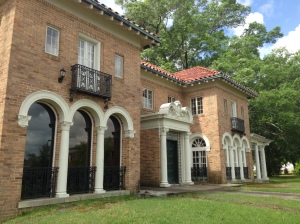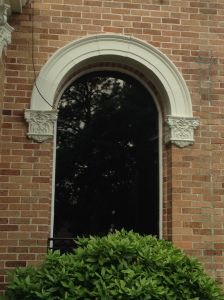I stood in silence, alone, with only bird song to welcome me to the Z.B. Bulluck home. The house stands empty of laughter and hospitality, though I am sure it remains filled with memories of the man responsible for this particular Renaissance Revival gem and his family. I imagined the day Z.B. ushered Foy Mae Williams Bullock through the door of her new home. Could she possibly have imagined that her young husband would prosper and flourish through his good works and one day provide a home of this magnitude that she would come to preside over? I wonder how much she even knew about the elements and style of the house. It is cause for weeping that this amazing home, on a piece of land with beautiful old trees only a few miles from Main Street, continues to wait for a new life. If only I could win the lottery, I would buy it and turn it into a retreat center, a sanctuary for people to come and catch up with themselves, to participate in silent or lead retreats for all denominations across the state. (But I digress.)
While I walked around the house taking photos, I imagined the four Bulluck children playing, free and safe to roam the considerable property. Growing up in Evanston, IL. the first suburb on the lake north of Chicago, the city provided many examples of Renaissance Revival buildings. You will recognize the style even if you couldn’t name what you are familiar with.

Picture 1: Includes rusticated (heavily outlined) stonework on the ground floor, large round-arched windows, triangular pediments over the side windows, oval windows, and quoins to emphasize the corners.

Picture 2: Chicago, IL. Colonnaded, round arched windows supported by columns (below the string course), and gigantic triple-arched window reminiscent of the biforate windows of Renaissance palaces.
 Picture 3: Chicago, IL. Includes arched, ground-floor windows, ornate window balconies.
Picture 3: Chicago, IL. Includes arched, ground-floor windows, ornate window balconies.
Here is a great example of a residence in the Rennasance Revival style. 
For middle and upper-class suburban homes and townhouses, the style often displays a low-pitched, hipped, or flat roof, often with ceramic tiles to hint at its Mediterranean source region. Like the Italian Renaissance palazzo, the roofline includes wide, overhanging eaves with large, decorative brackets under the roofline. Doors and windows are often framed with round arches, primarily on the first floor, sometimes in the form of an Italian loggia or covered patio.
The magnificent home of Z.B. Bulluck – A Rocky Mount architectural treasure








I MUST FIND my photo album with the time that the TROC League was able to have a variety of designers to come in and “furnish/decorate” each room. We were able to open the house for others to enjoy and use the proceeds for our orchestra. We had a grand time. I wish you could have been here! We used the Stone Cottage for a gift shop for various vendors. Thank goodness St. Andrew’s was able to purchase it to use for retreats!
LikeLike
Would LOVE to see those photos. What a great event it must have been. Wish the house were in shape to do it again. Thanks for keeping company with me on Main Street.
LikeLike
I remember that occasion. It was before the house was sold. I used to have parties in the stone house when I was growing up. The smaller stone house used to be a meat house.
LikeLike
I JUST WENT THERE TODAY 9/6/18, I TOOK PICTURES OF THIS GRAND OLD PLACE, IT HAS A SIGN OUT FRONT, COMMERCIAL BUILDERS INC. IS IT FOR SALE?
LikeLike
Hi Sharon: I think it is for sale. Not sure what the sign is about. There have been trucks from time to time pulled up, which made me think someone was living there keeping their eye on the place. A really special place. I assume you were taking places of the exterior. Are you local?
LikeLike
I don’t know if it’s for sale. I don’t live in Rocky Mount anymore, but I do wish someone would buy it & do something with it like Stonewall. It used to be such a beautiful place.
LikeLike
Seeing these photos brings back so many happy memories. My brother, cousins & I played there so often. There were lots of trees to climb & places to hide when playing hide & seek. Good times that I will always remember. I really do wish someone would buy it & fix it up like Stonewall.
LikeLike
Stepheny, thank you for sharing the interesting history of this beautiful house. I have often wanted to know more about it and had the pleasure of going in it a few years ago
when Mike Barnhill used it as his company’s headquarters. Let’s hope that someone will invest in it and bring it back to its full beauty! Jean Almand Kitchin
LikeLike